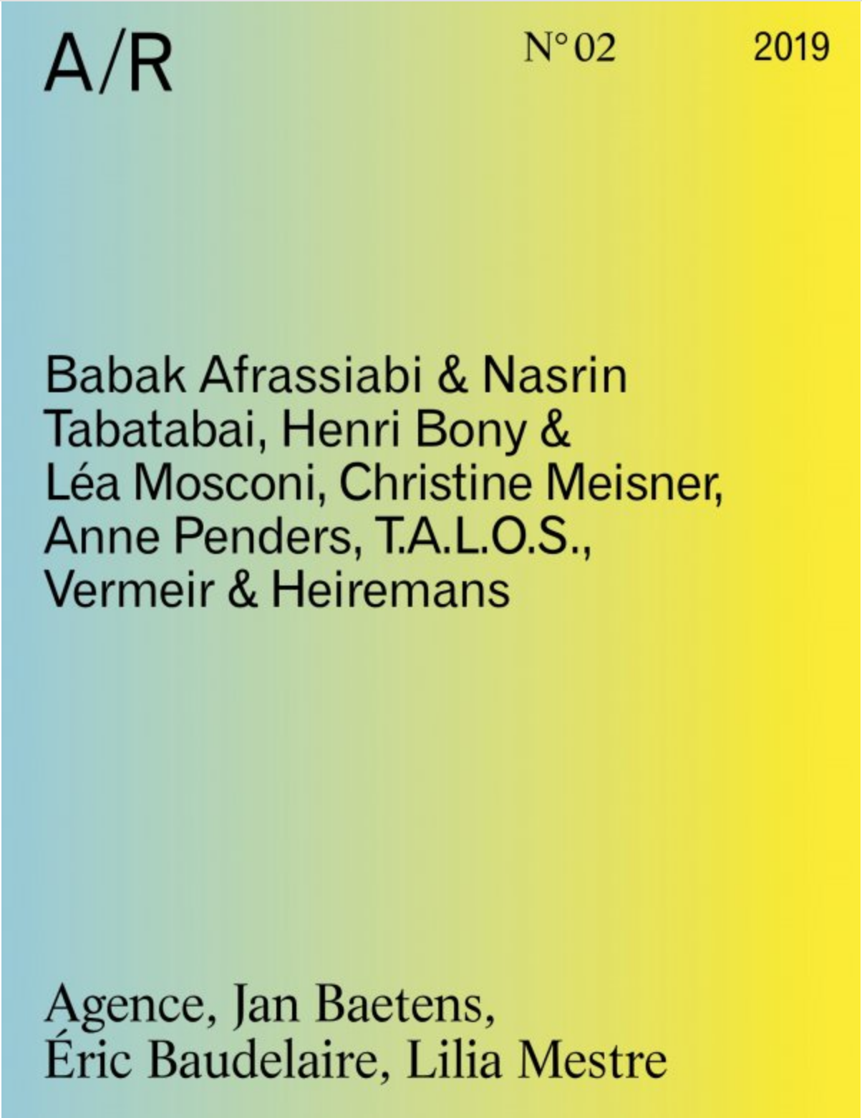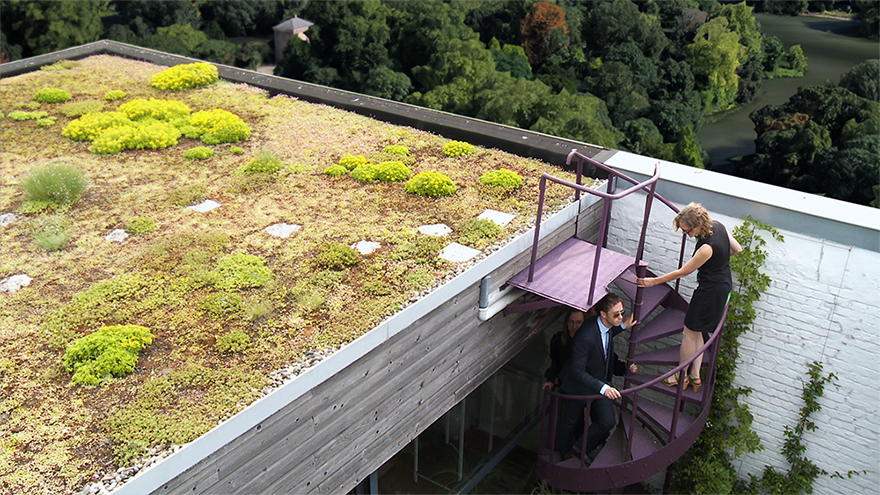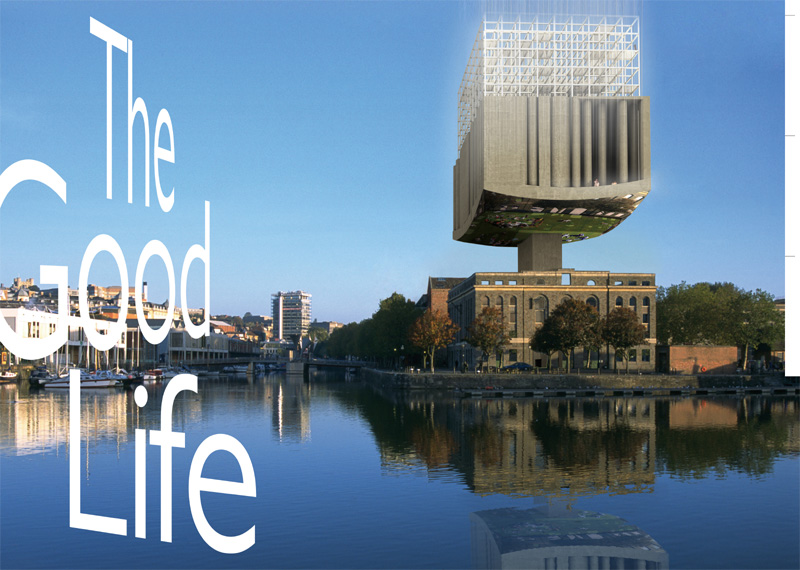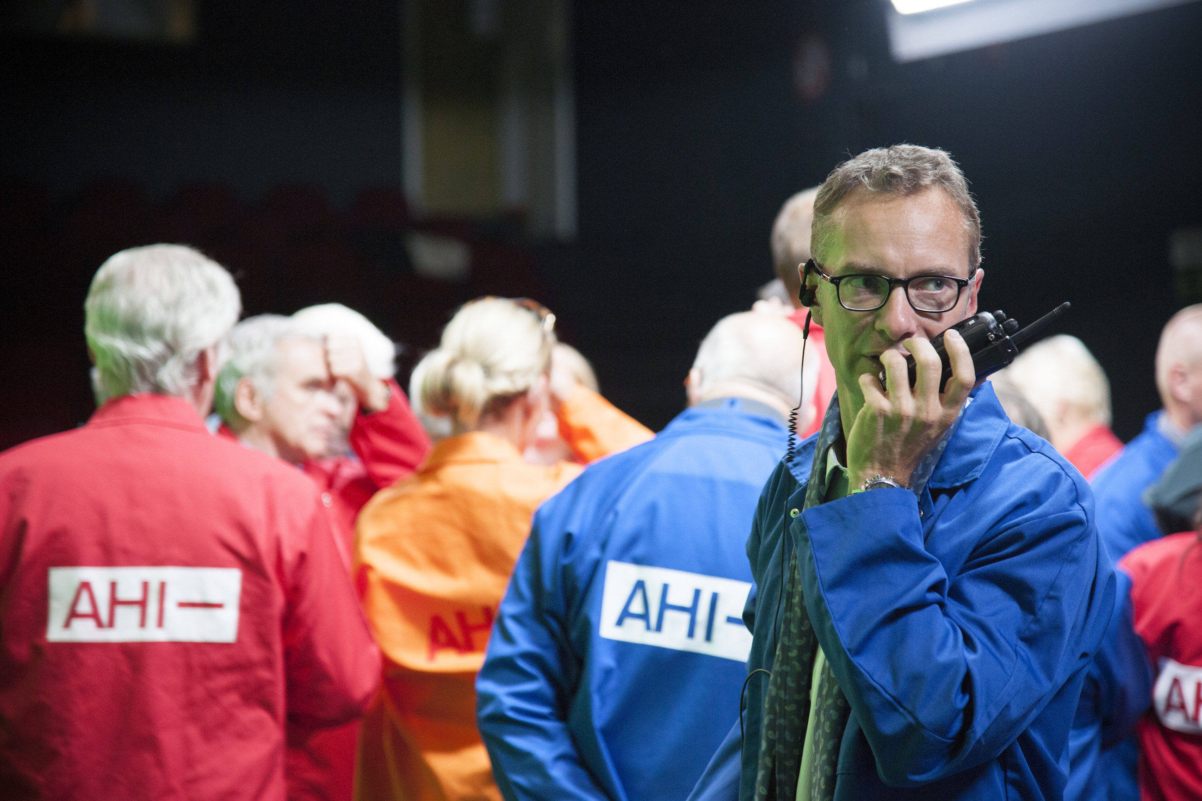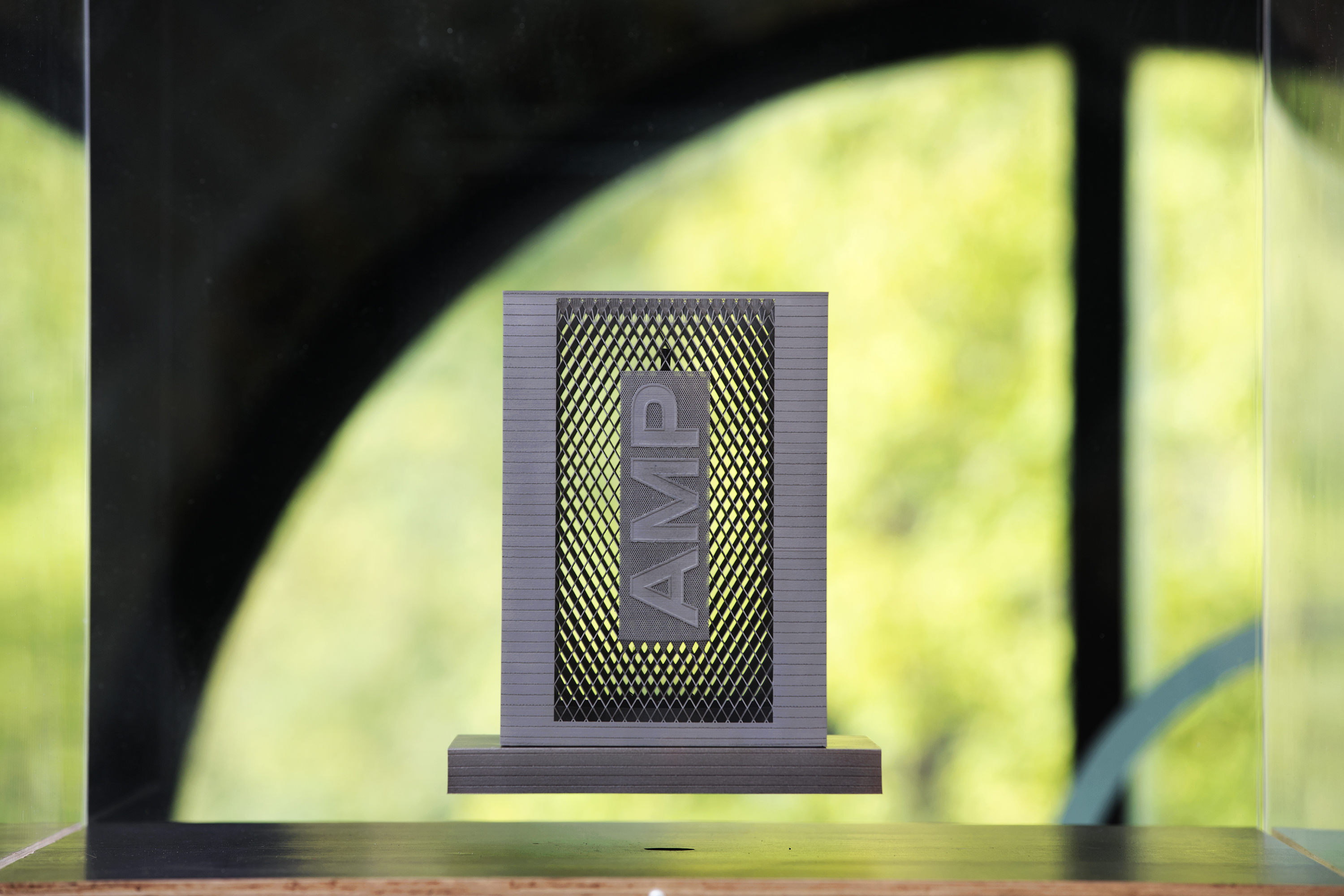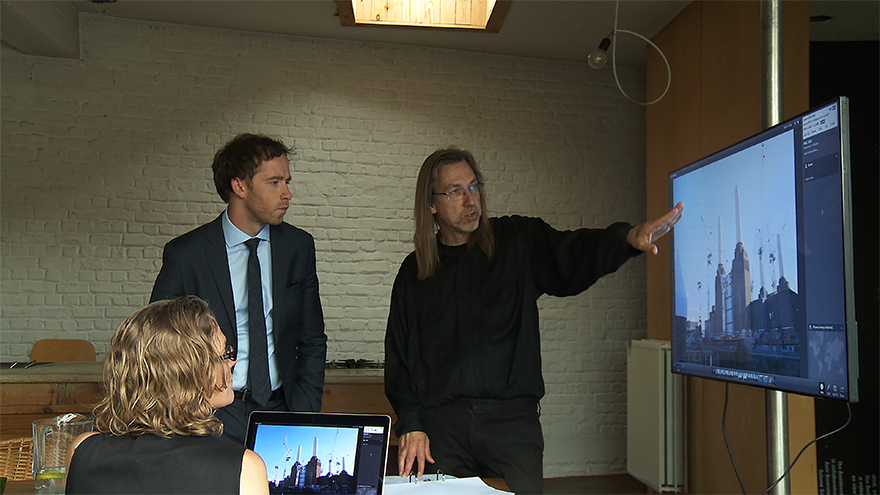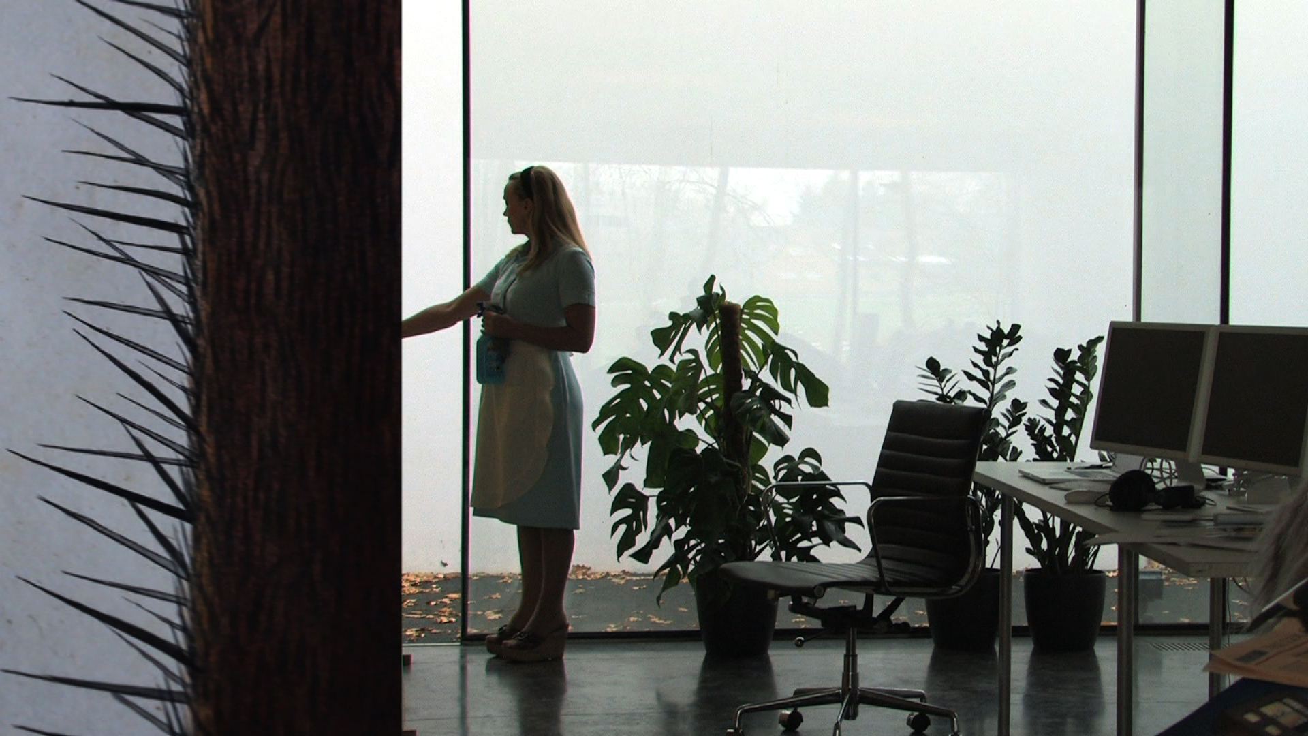Server: Apache/2.0.54 (Debian GNU/Linux) PHP/4.3.10-18
Content-Length: 1742
Connection: Keep-Alive
200 OK
Press text HART - The Good Life of Vermeir & Heiremans by Fatosh Ustek
The Good Life is a project commissioned by Arnolfini, one of the leading art institutions in United Kingdom based in Bristol, which functions as a hub of cultural events from large-scale exhibitions to live art and dance performances. Futurology is one of the concepts that Arnolfini chooses to look into in its contemporary content production through hosting a series of exhibitions and events under the framework of investigating the representations of future that affect the present. The first leg of the series starts with The Good Life where invited artist duo Katleen Vermeir & Ronny Heiremans produce a site-located work in collaboration with a creative team brought together for the occasion. The exhibition is comprised around the idea of the possible future for a mainstream art institution and a proposal for the aftermath of its 50 years presence. For the specific occasion of a golden anniversary, Vermeir & Heiremans proliferates an idea of restructuring Arnolfini conceptually and in rhyme with the ongoing re-generation projects in the city. That is to say, the artist duo in collaboration with the renowned architects of 51n4e-Office, developed a new design and use for the Arnolfini building with which the site will no longer be an arts centre but a residential building that embraces art in its style. The new model includes an open air
English landscape garden on the ground floor; a swimming pool inspired by the Byzantine cisterns of Istanbul on the first floor; and the residencies on the second floor. The architectural formulation of the building differs in relation to the facilities it embraces, such as the ground floor is an open space surrounded by the façade of Arnolfini, the first floor consists of densely and heterogenically positioned columns, whereas the second floor consists of metal columns, and glass applied as walls, ceiling and floor. Additionally, the reflecting surface on top of the secluded garden makes possible to see outside from inside and vice versa. Hence a feeling of wholeness is evoked through encapsulating the possible activities and needs of a contemporary individual. The exhibition introduces the new model hence the future of the place to Arnolfini’s audience through video, and sound installation additionally through embracing the exhibition space of Arnolfini as a component. The exhibition takes place on two floors. The first floor hosts a large-scale double screen video installation where the project is introduced in detail. Carly Wijs, acting as a real estate agent, guides the potential buyers / residents in the premises of the building while introducing the possible usage of the space in modern living. Wijs’ vocabulary is composed of the terminology of sales that current real estate agencies make much use of
while they create a new branding and desire for involvement. The physical space constructed in the film is a blending of three different locations as one. The actually discontinuous places brought into continuity in filmic space, form a new feeling especially while wandering in the premises of Arnolfini. In the moment of walking through Arnolfini’s empty exhibition rooms, happens a shift in perception where the existing space becomes the imaginary of the artwork. The Freudian articulation of uncanny is at stake. The questions of What is being displayed; What is the artwork; Will Arnolfini become a residential site from 2011 onwards; How can it be built; blends into the awkward feeling of visiting a skeleton of an art institution. The walls no longer carry the artworks or the institution no longer put things on display but it becomes the object of display. Vermeir & Heiremans works with the notion of ‘unexpected’, such as the elevator stopping all of a sudden references to the condition of a possible disruption in a place that is promoted as cleansed-off-all-the-malfunctioning, or the shooting of a gun(Shotgun Architecture # 3 specially developed as a soundscape for the video by Justin Benett)
during one of the tours references to the irrelevance of such an act taking place in such a- highly-celebrated-life-style-residence. The project also originates from the idea that cities are formulated around centres, which are
created to embrace the desire of closure. That is to say, the values of housing are in relation with the popularity of the districts that hosts a variety of social and cultural activities. Hence, Vermeir & Heiremans reformulate the fact that Arnolfini fulfils the demand of the centrality. They implement the fetish condition of an art institution in the sense that the object of desire is no longer more important than its imaginary. Hence in the future of Arnolfini, the content is spooned off while the façade remains as a reference, still keeping the impact. The new model is no longer a space for art but a place for living that recalls art, like the lobby with its high ceilings and white walls resembling a cutting edge art gallery. Lastly, Vermeir & Heiremans deal with the notion of ‘privately owned public space’, which is a motto of today’s gated communities to pull back the illusion of secluded space and to formulate a feeling as if being part of a society or belonging to the bigger picture. The inclusion exclusion principle of the privately owned public space manoeuvres between the selected accesses to people who agree to obey the principles / responsibilities of living in such a place. The Good Life is a striking project not only through the criticality it positions but also through its artistic and aesthetic presence.
Fatos Ustek
Independent art critic and curator
Editor Nowiswere
The Good Life
10.04 – 07.06. 2009
Arnolfini, Bristol
by Katleen Vermeir & Ronny Heiremans
In collaboration with 51N4E – Office for Architecture, Justin Bennett, Amir Borenstein, Mieja Hollevoet, Pierre Huyghebaert, Eric Jooris and Carly Wijs

