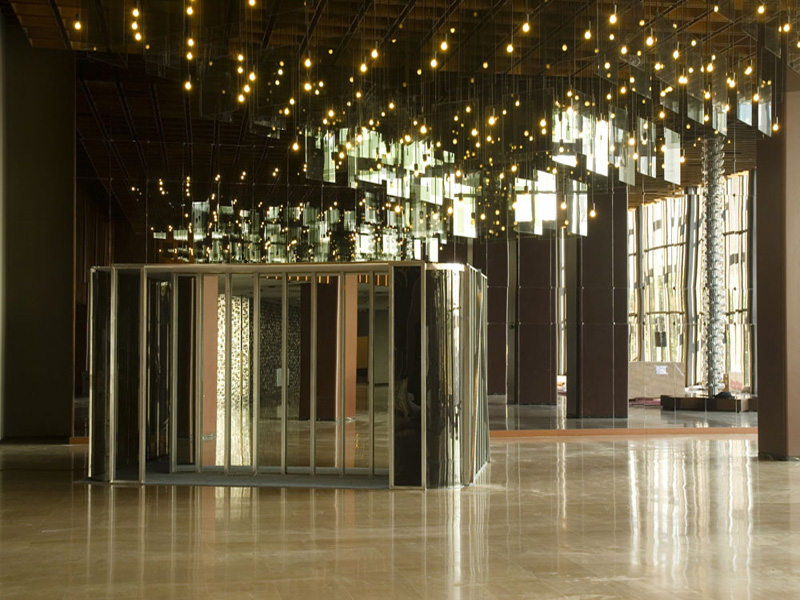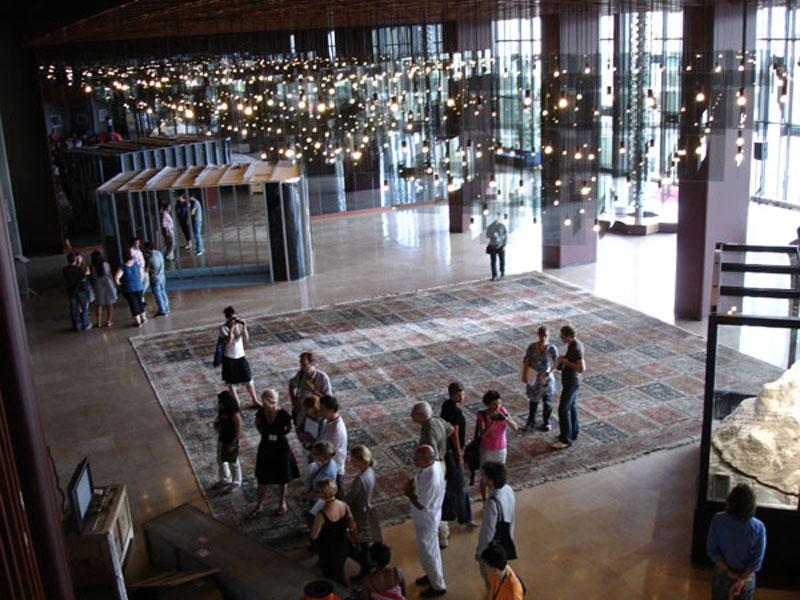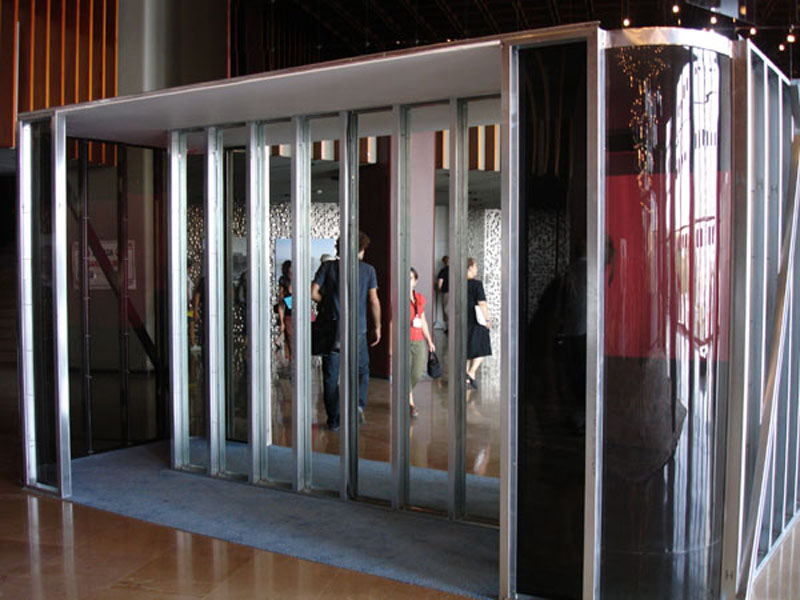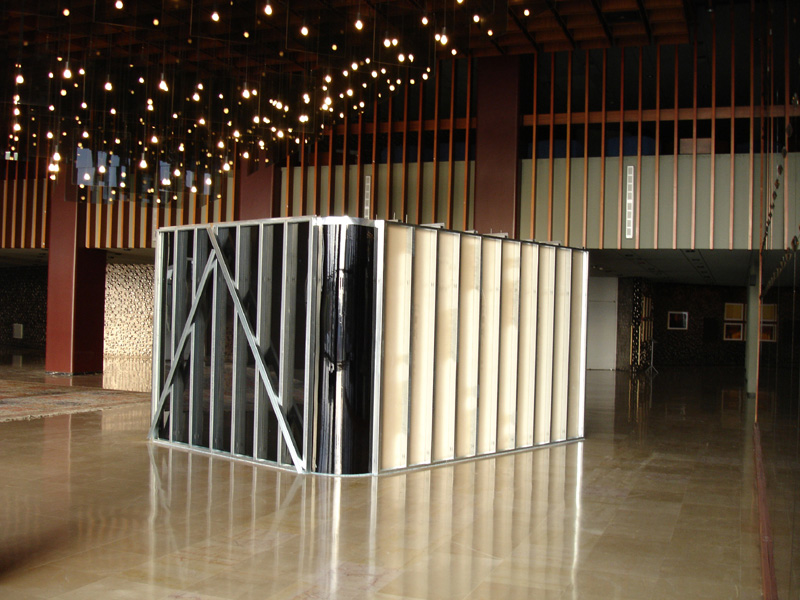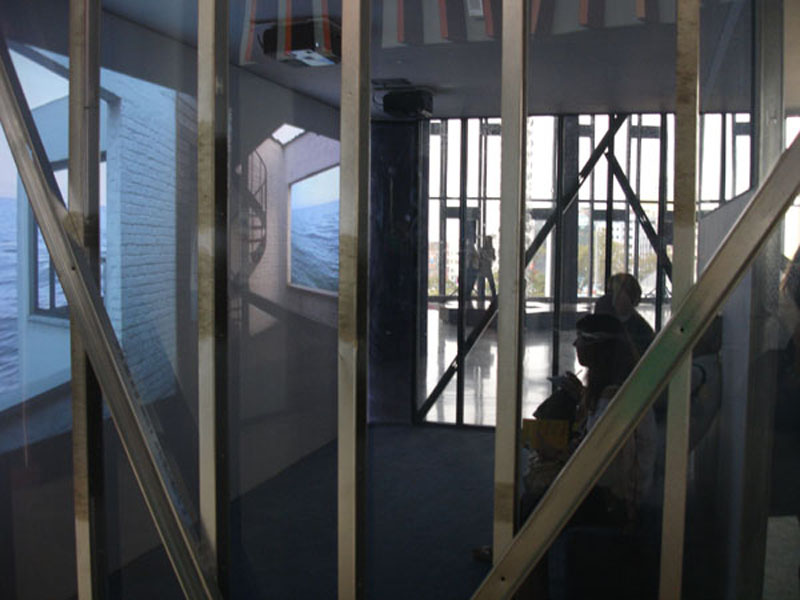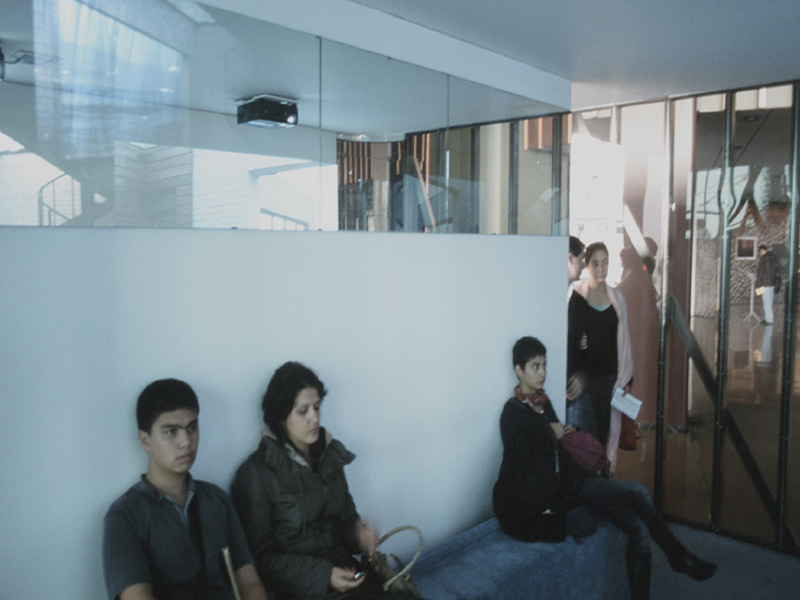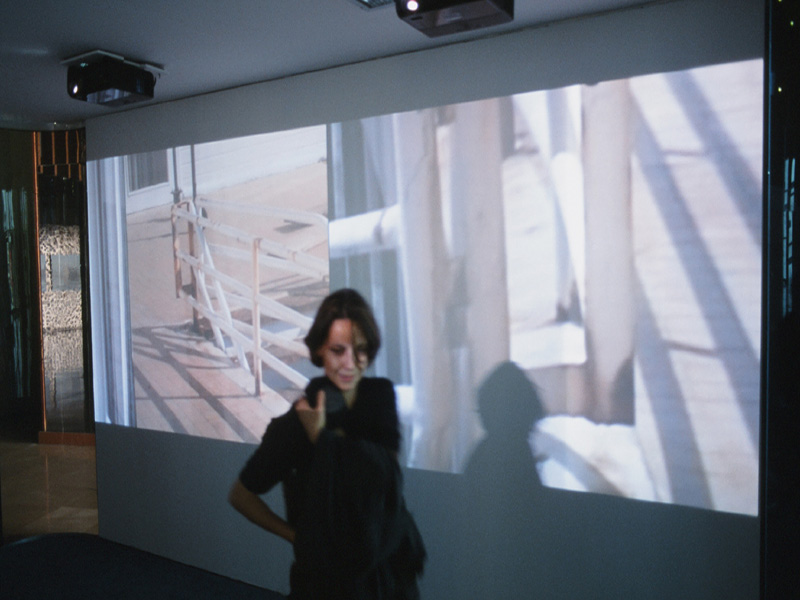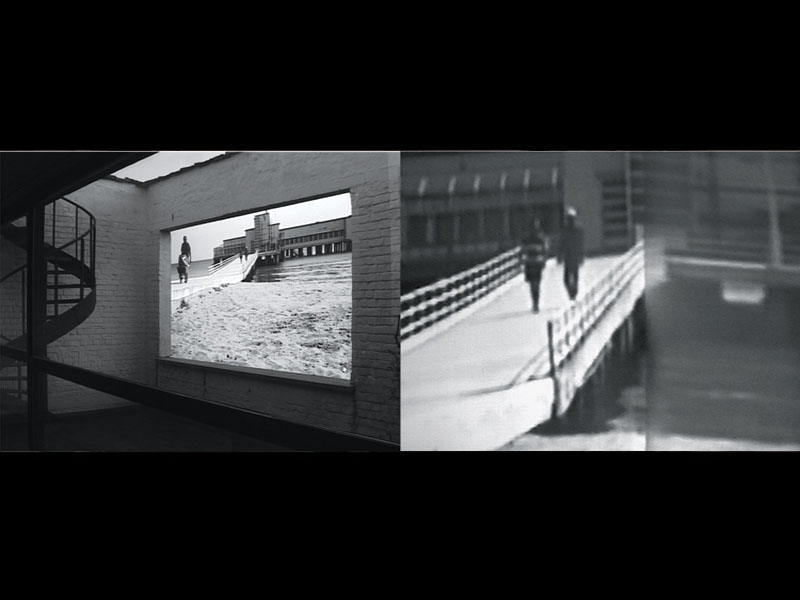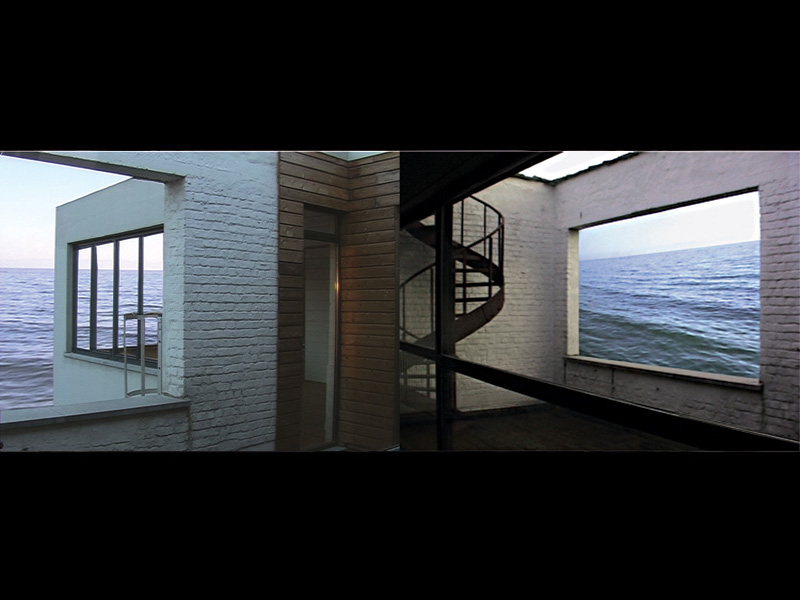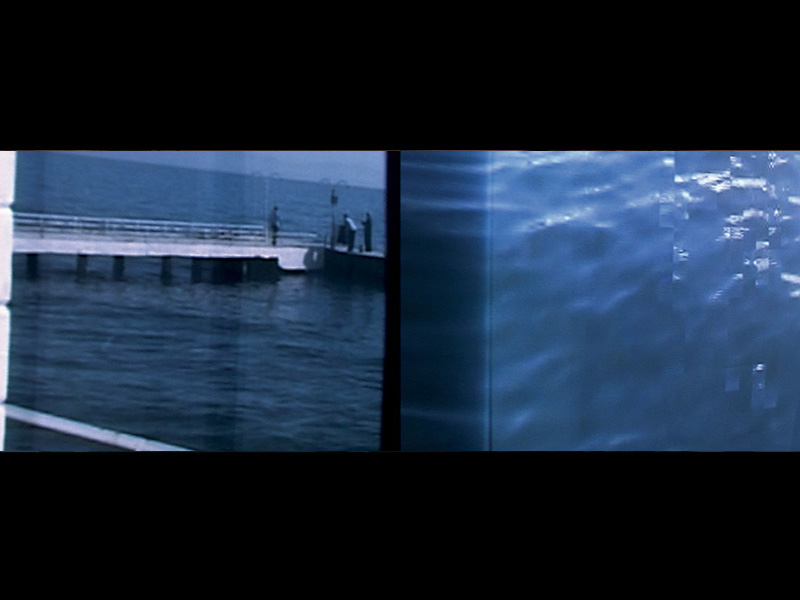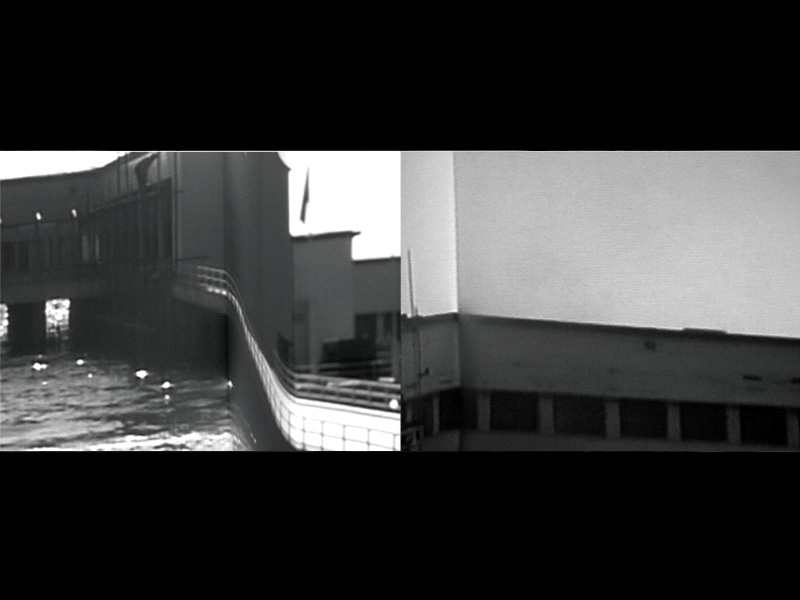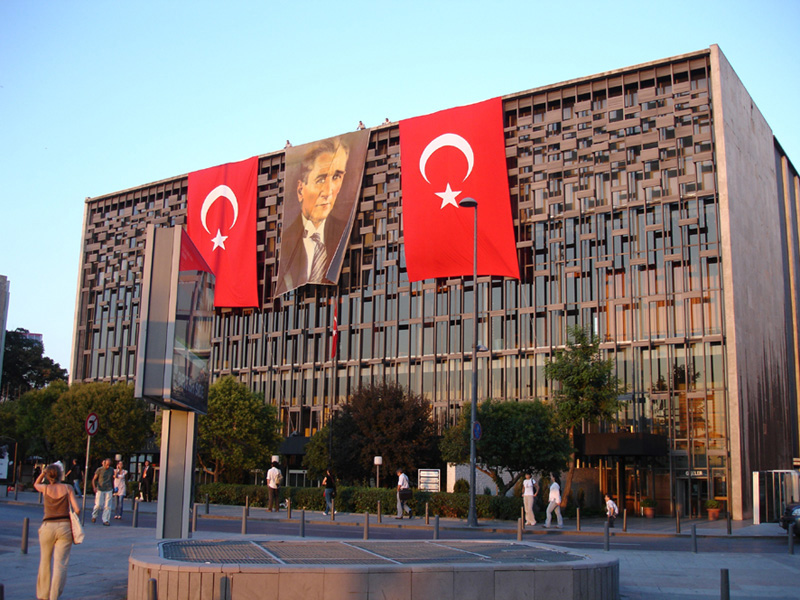Server: Apache/2.0.54 (Debian GNU/Linux) PHP/4.3.10-18
Content-Length: 1742
Connection: Keep-Alive
200 OK
#34 AMP (publication) #33 AMP (symposium) #32 AMP (in a Black Box) (film) #31 AMP (in a Black Box)(exhibition) #30 Art House Index (PUB) at BB 7 #29 I-RM#03 advertisement auction #28 Masquerade installation #27 Masquerade single screen #26 Masquerade- set photo's #25 In-Residence Magazine #02 #24 Reading Room #02 #23 Art House Index (AHI) #22 Art House Index - installation #21 Art House Index performance #20 In-Residence Magazine #01 #19 The Residence-single screen #19 The Residence-installation #18 Reading Room #01 #17 Modular #16 The Residence - location photos #15 The Good Life, a guided tour #15 The Good Life #14 artist impressions #13 the proposal #11 dream house #10 pavilion #09 pavilion-location photos #07 Lecture-Performance #06 piano nobile #05 website #04 name card #03 advertisement #02 placard #01 loft living #00 media
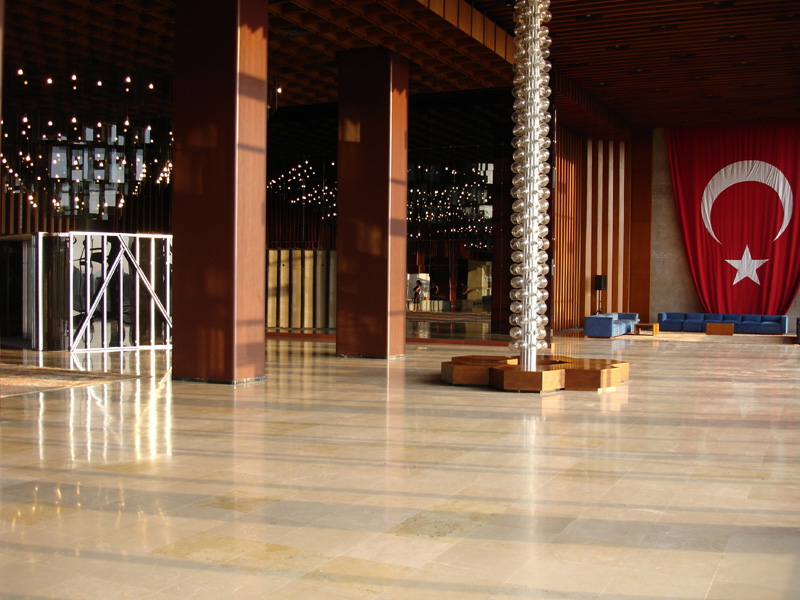
A.I.R extension#10 pavilion
A.I.R extension#10 pavilion is a video installation, proposed for the AKM-building on Taksim Square. The project results from a residency at Platform Garanti in 2006.
The installation proposes a semi-transparent ‘exhibition’ pavilion, functioning both as an annex (of our home) and as a reference to pavilions in world exhibitions.
The pavilion also ‘reflects’ the materials and layout of the AKM (Ataturk Cultural Centre), the Istanbul opera, one of the prestige modernist projects in the 30ies (but only build in the 60ies and
opened in 1978). The architecturally imposing building reveals the paternalistic mentality on which the strategy of nation building was based. The transparency and openness is one sided, the steel
structure outside functions as a screen, a conservative way to control the gaze in a technically innovative way. Also the materials inside are cause for perceptual ambiguities: the use of big mirrors,
glass and plexi create openness and confusion. Our pavilion, placed next to a huge existing mirror wall, is through the use of similar materials absorbed by AKM, and from some viewpoints becoming
almost invisible. The pavilion’s material, which is simple metal studs for rapid dry wall fabrication, plexi and plasterboard, makes it a very temporary construction, conceived especially for the AKM
context. It’s shiny façade and its transparent walls reveal a cardboard backside. Inside the pavilion the idea of reflections and confusion is continued with the projection of the film in a mirror,
being then reflected on the opposite wall. The projection inside the pavilion juxtaposes visuals of the artist's loft space and imagery of Atatürk’s modernist marine pavilion in Istanbul. This summer residence, built by Seyfi Arkan in 1935, was a symbol of Turkey’s progressive modernity and westernisation. The pavilion was showcased to disseminate a new vision of living to the
whole nation and to exhibit to the rest of the world how the Turkish republic, with Mustafa Kemal Atatürk as its founder, had stripped off its ‘oriental’ habits. Since 1993 the marine pavilion is used as an Atatürk museum. The ideological exploitation of the pavilion is still tangible today, f.e. in the continuous restauration of its wooden finish. The two spaces in the film, the loft and the Florya pavilion, become mirroring clusters of meaning, embodied in architectural constructs in which the open floor-plan, the so-called lack of hierarchy and the use of transparency are essential. The concept of transparency was used in the Florya pavilion to convey ‘progress’. In a loft transparency means ‘freedom’. The video represents both edifices as showcases, and as ideologically charged places. The
video creates a hybrid building, through manipulation of the images, not leaving a single image ‘original’ or ‘authentic’. Even digital faults have been appropriated, further contributing to the
flaking of the image…
click here to watch the full length video on Vimeo
A.I.R extension #10 pavilion
Video installation - Double projection 12’ looped, color&BW, no sound
Pavilion - metal studs, drywall, carpet, mirror, plexi Dimension (5 x 3,6 x
2,5m) / presented at 10th Istanbul Biennial, AKM building 2007/
Supported by Dexia, Deniz Bank, Flemish Community / Produced by Ltd.Ed.vzw
